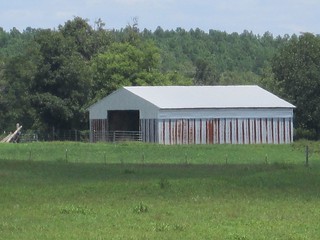moody
New Member

Posts: 5 
|
Post by moody on Aug 24, 2014 20:35:21 GMT -6
 It is 16 deep by 24 ft wide and we placed 4x4's every 8 ft. We are discussing the roof now. (Eventually we will be an identical lean to facing this one and put in an open high bay between). One of us wants to do 16 foot 2x4's along the 16 ft with all the weight in the front and back boards. And not isinglass he 2 center posts to actually support the roof. The other wants to do 2x4's running along the width of 24 every 8 foot which would be more for the future metal roof to be fastened to. The metal roof will be 16 ft lengths the first way will have screws running along the length of the metal and the second way will have screws every 2-3 ft on the width of the metal all the way down the length of the metal. Which way is it normally done? i will try to get a pic posted |
|
|
|
Post by Dave on Aug 25, 2014 11:33:07 GMT -6
Welcome to the forum. Thanks for posting and showing the picture. Keep those pictures coming, this looks like a interesting project.
|
|
|
|
Post by brewswane on Aug 26, 2014 20:29:01 GMT -6
|
|
|
|
Post by brewswane on Aug 26, 2014 20:31:15 GMT -6
or one like this?  69barns 69barns by farmgate, on Flickr either way, I would not use 2X4s for support. Use a minimum of 2X6 and depending on the load, go all the way to 2X12s. |
|
moody
New Member

Posts: 5 
|
Post by moody on Aug 31, 2014 6:06:00 GMT -6
 It will be like the first barn except really open throughout he middle. We used 2x6's on the middle posts and my husband is beefing up the other sides with extra 2x4's under the main 2x4. I really hope it's ok the way we did it. We live in texas so the snow load is next to 0. I've seen 4-6 inches of snow one time in all of 20 years. We have $1100 tied up on this already with only enough metal to do the back side. It will be another $240 for the sides. |
|
moody
New Member

Posts: 5 
|
Post by moody on Aug 31, 2014 6:06:50 GMT -6
|
|
|
|
Post by brewswane on Sept 3, 2014 15:28:56 GMT -6
Thats a monitor barn like our hosts'. I would not have thought to build one side before the center structure. What will support the center?
|
|
|
|
Post by Dave on Sept 4, 2014 10:18:37 GMT -6
That is not how we did it, but it will work. Have seen it done that way. You did not show how your post are set in the ground. You are going to be adding a considerable amount of weight to the inside post, which are only 4x4. Keep us updated with pictures and info please.
|
|
moody
New Member

Posts: 5 
|
Post by moody on Sept 4, 2014 11:44:36 GMT -6
I didn't know it was called a monitor barn. Thanks! Dave's barn is beautiful. I checked out the pictures.
The posts are set in concrete 2 ft down. Since we don't know what we are doing and are building each part separately we were going to use more posts for the center part. Each of the 3 parts will be independent from the other parts. It might look strange on the inside with posts for each of the three parts so close together but we also have the option to change our plans if we need to.
|
|
moody
New Member

Posts: 5 
|
Post by moody on Sept 28, 2014 19:19:35 GMT -6
Here it is  |
|