Bull
New Member

Posts: 13
|
Post by Bull on Jan 17, 2013 19:49:37 GMT -6
I posted this thread over on GJ. The barn has not changed since I posted the thread. Every year, I think about how I would like to take gradual steps to improve this old barn. It really can't be used for much now because it is so "open" in the sense of not having doors, windows, or siding that keep out air/dust/dirt, birds, bats, rodents etc. I need to straighten walls, maybe fix the foundation and floor, redo the siding, and about a million other things. But when I think about actually trying to, for example, raise a portion to replace the foundation with block or piers, I freak out. I'm just not that smart or skilled, and don't want to end up hurting myself or screwing something up. Here is the situation in a nutshell: I have an old barn. My grampa built it from reclaimed lumber from a mill that was torn down. It's not particularly great from any historical or craftsmanship standpoint. But, he built it and I want to use it. I've done some work to it over the years, but need to do a lot more. The ultimate goal is to turn it into a clean, weather-tight space where I can store things that will help to keep my basement and other, newer barn uncluttered. Household stuff upstairs, and vehicles, parts and equipment downstairs.I don't know how much it will cost to get it into that kind of condition. I know enough about building to get myself into trouble, but nowhere near enough to know my ass from my elbow when it comes to coming up with a good plan for a big project. I'd like to do as much of this by myself as possible, for financial reasons. But, I do have a builder who I use and who treats me right/does nice work for a good price. These are the oldest digital pictures of the barn that I have, and were taken sometime after I moved here in 1999. 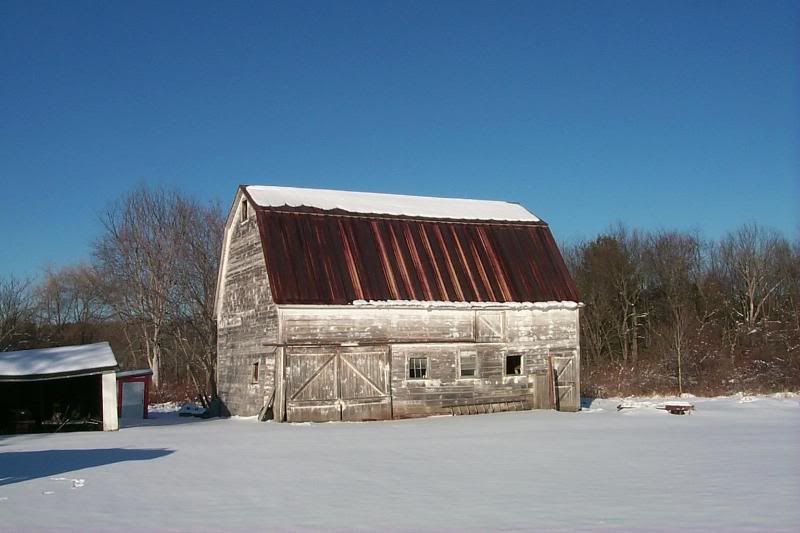 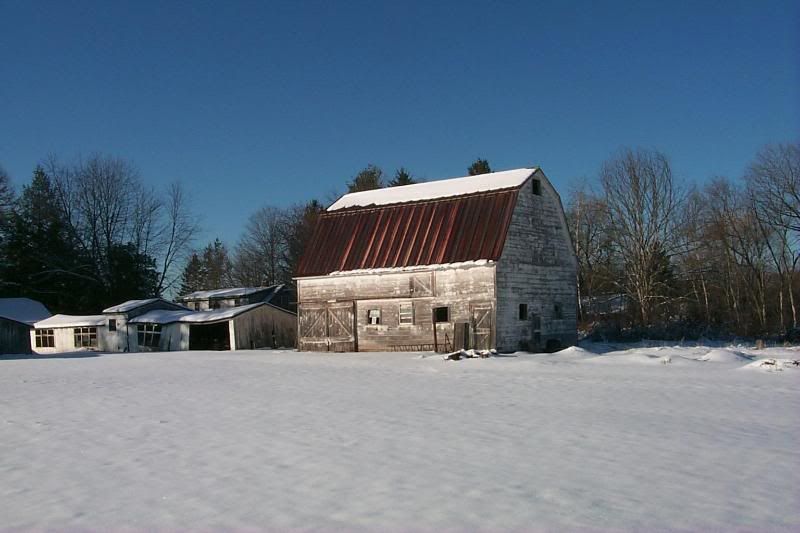 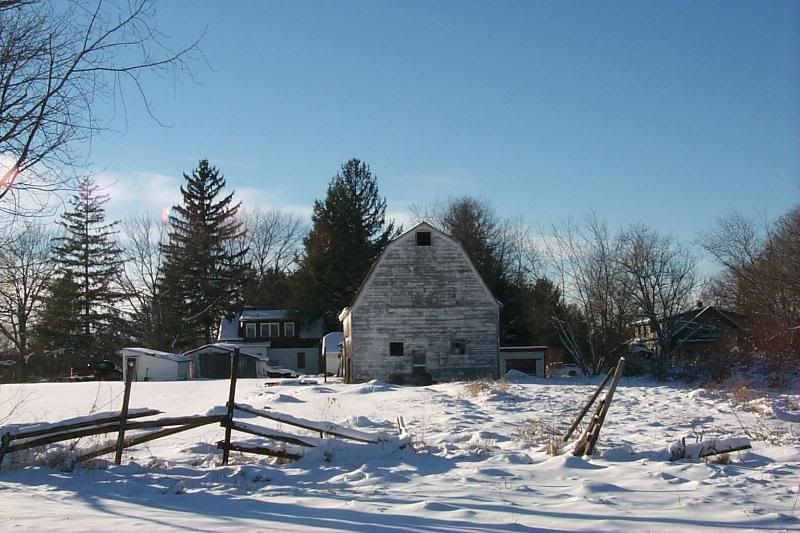 Sometime prior to 2004, I had a builder come here to look at the barn and talk to me about what it would cost to save it. His solution was to tear it down, as he said it would take an easy $50k to get it into shape, maybe more. Thankfully, I found a fellow that my cousin used around her farm, who had experience saving barns. He's not a professional, but he has saved a number of barns over the years, and he didn't charge much money. Before he and I started working on the barn, this is what it looked like. 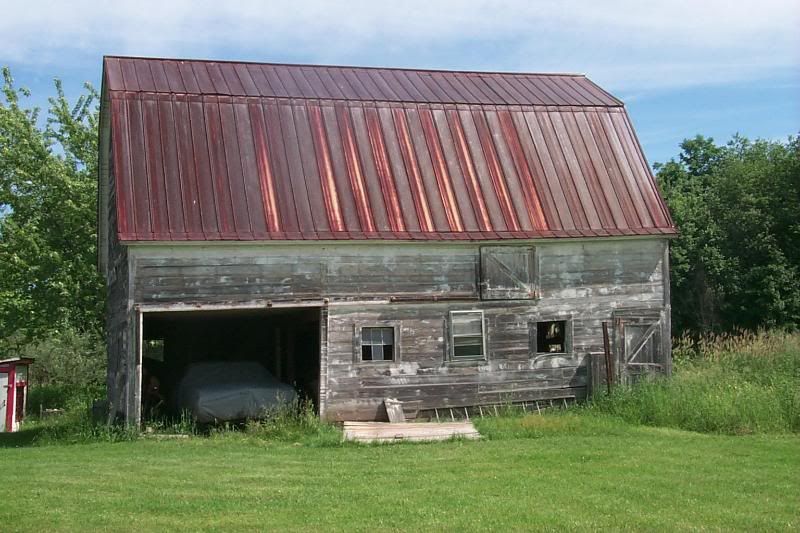 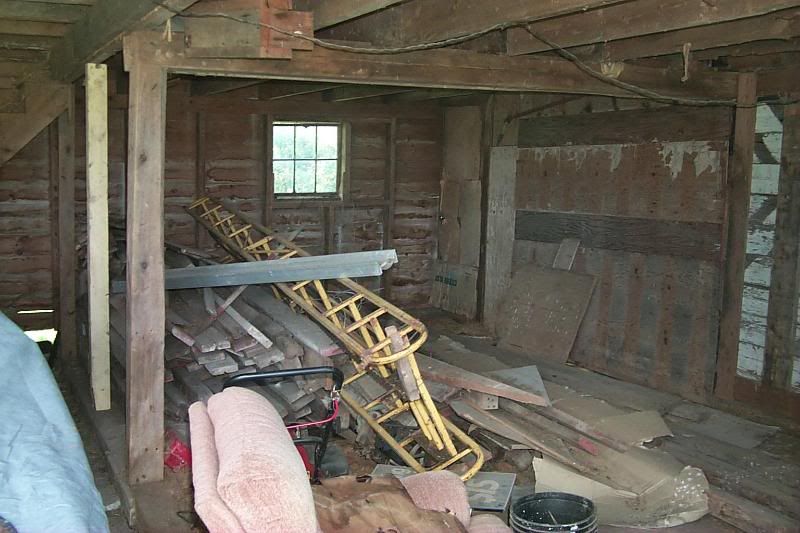 The front wall of the barn, to the right of the sliding door in the pictures above, was just shredded. No sill, and the 2/4s going down to the concrete had turned to dust, been partially sistered, and turned to dust again. 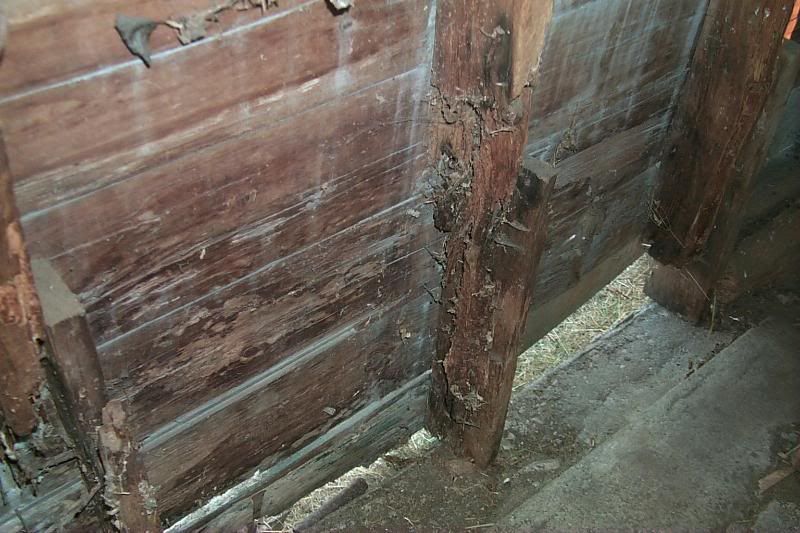  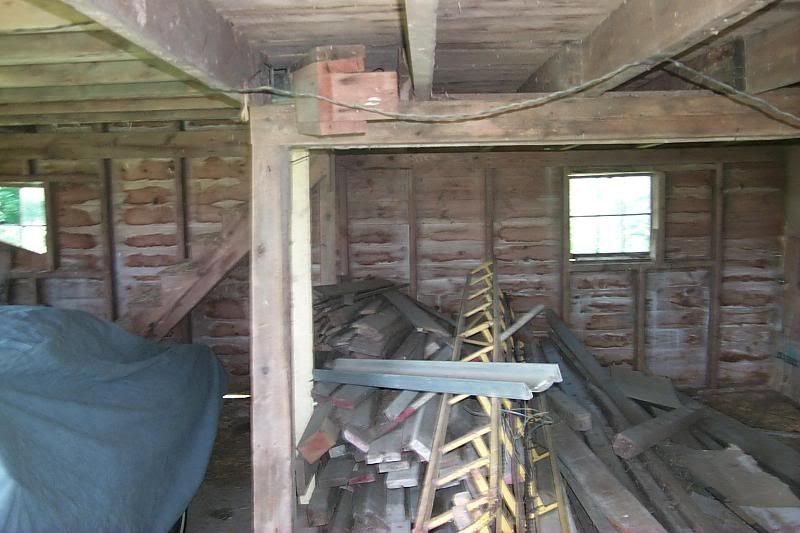 This pic and the one that follows are of the old pig and cow stall in the far end of the barn. 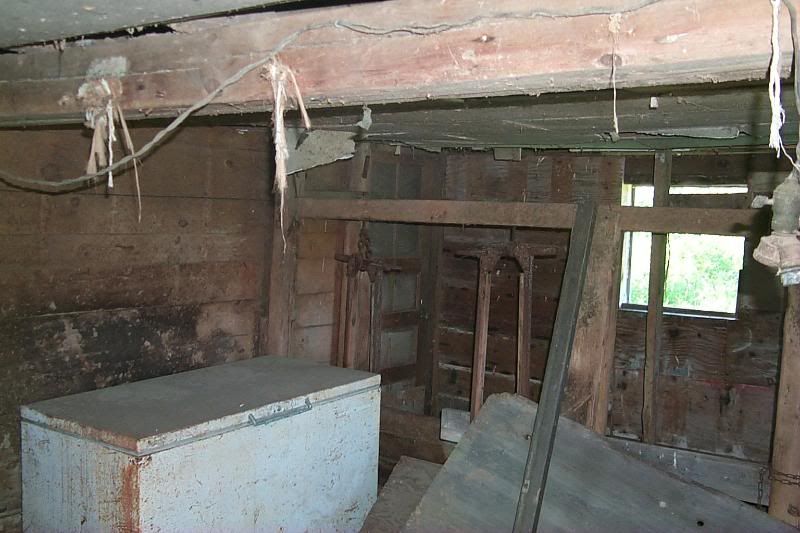 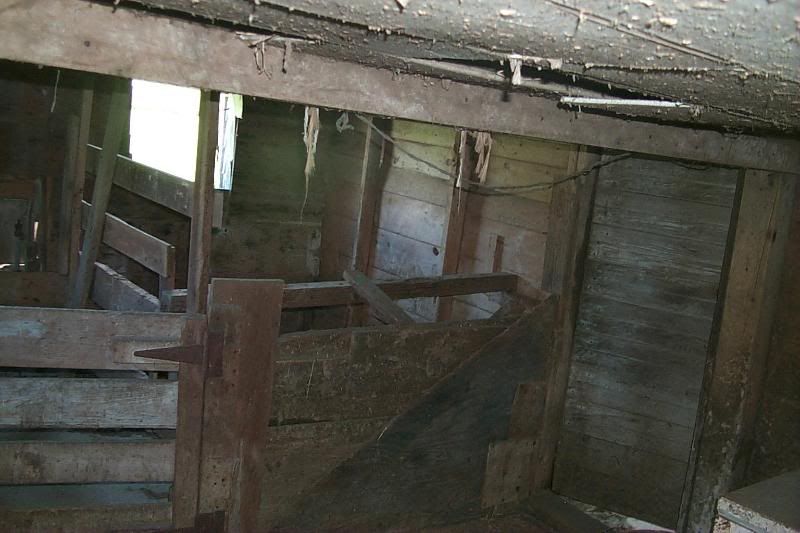 Upstairs was nasty. Lots of old hay, pigeon and bat crap. I learned to work hard on this farm when I was a kid. That included taking in hay, which was hot, sweaty, and torture for someone with pollen allergies. I remember it fondly, now. 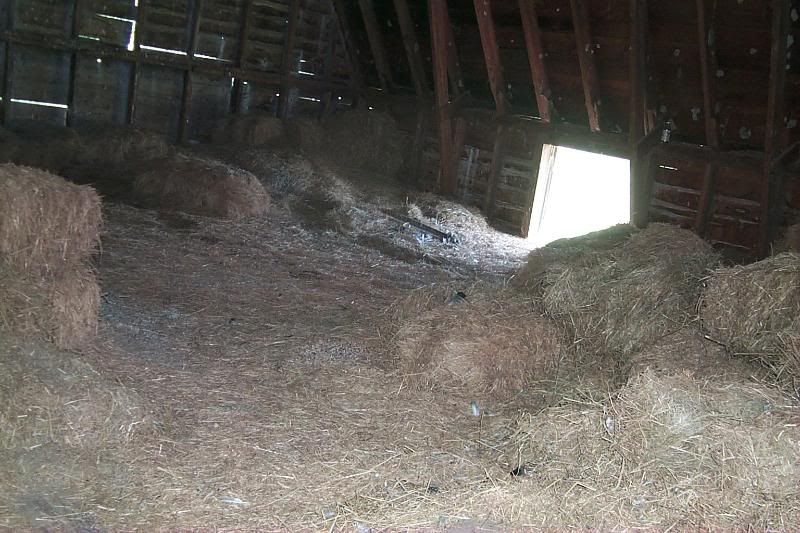 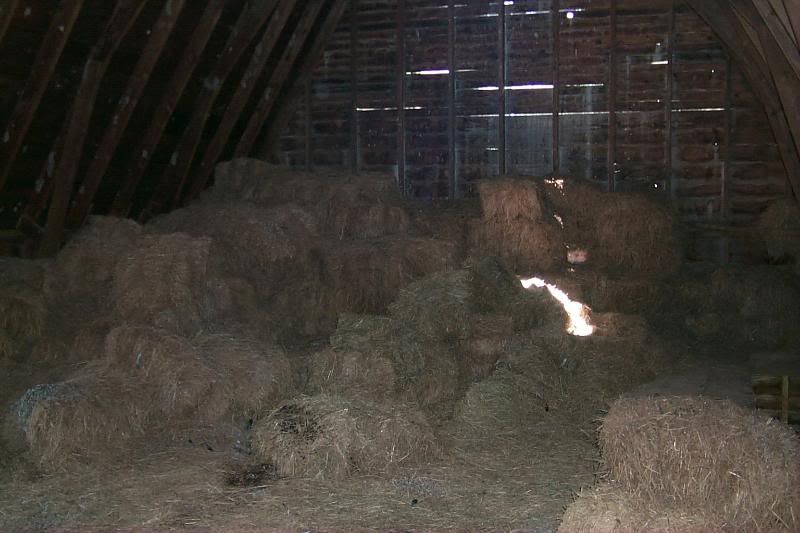 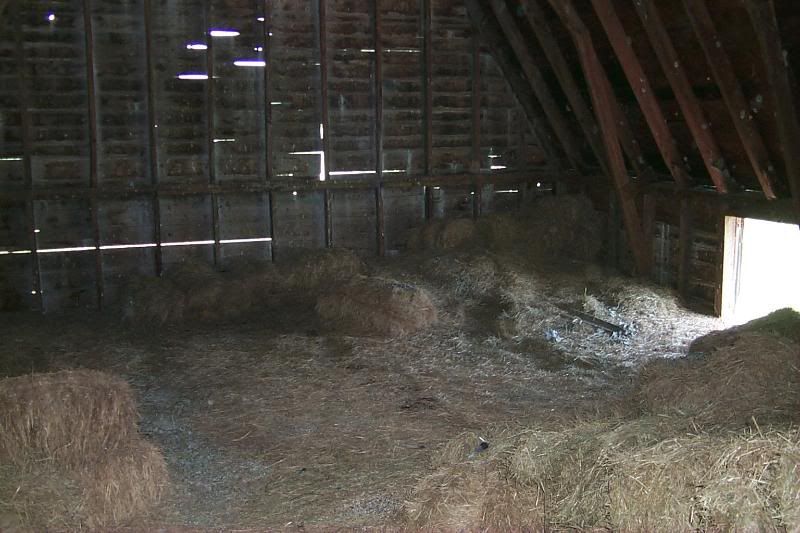 The next few pics show some progress that I made in cleaning out the inside of the barn so the fellow and I could start working on it. I knocked out the back wall that was separating the old pig/cow pen from the rest of the space. 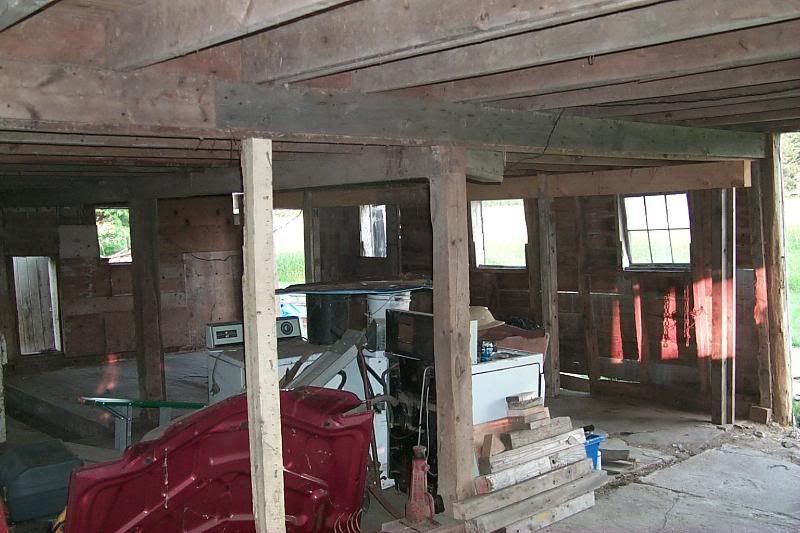 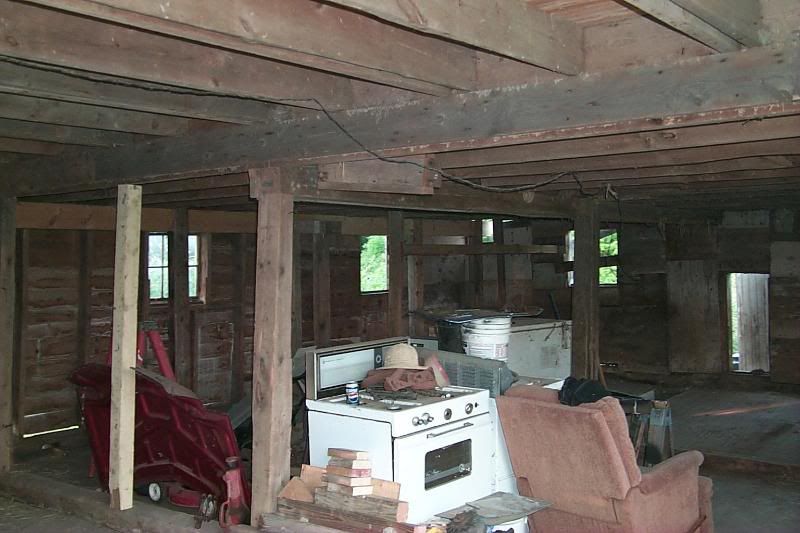 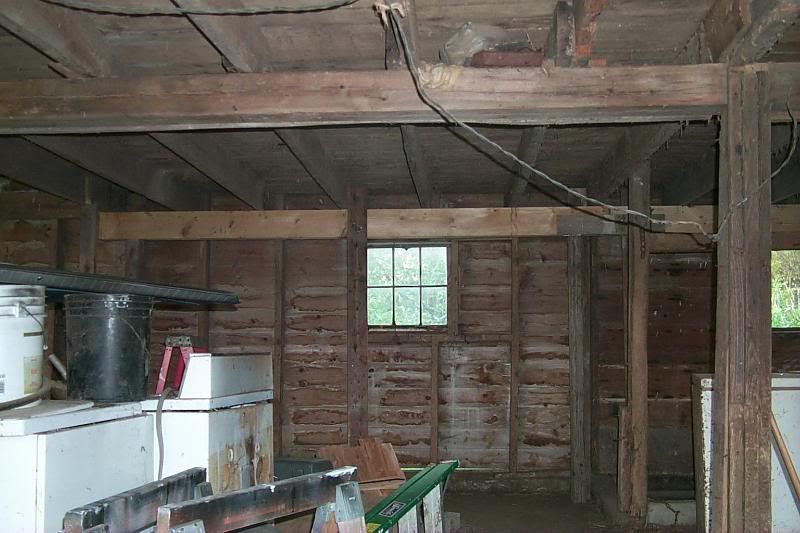 Ok, so now I will show what work was done a few (8?) years back. I spent about $8k. This covered partial straightening of some walls, new sills on 3 of 4 sides of the barn, sistering all wall framing on the first floor, cutting two new openings on the front wall of the barn, adding some headers along the front and back walls, and redoing the supports in the middle of the span i.e. the stuff keeping the upstairs floor in place. 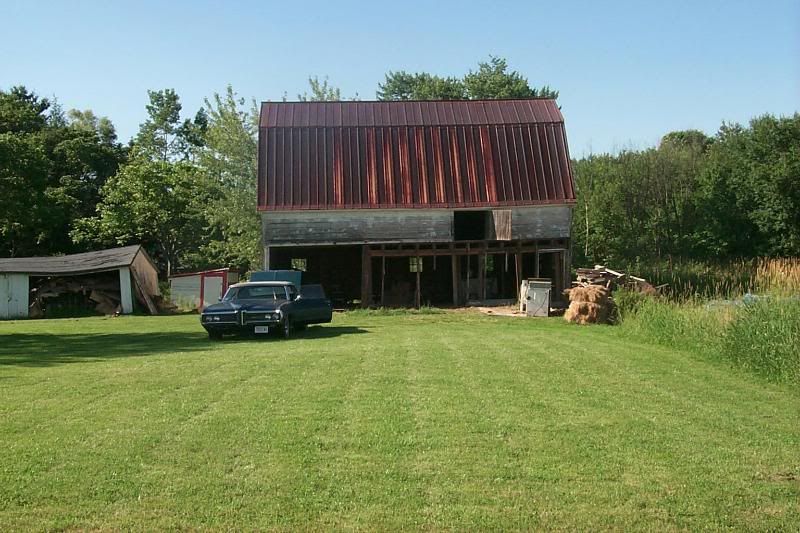 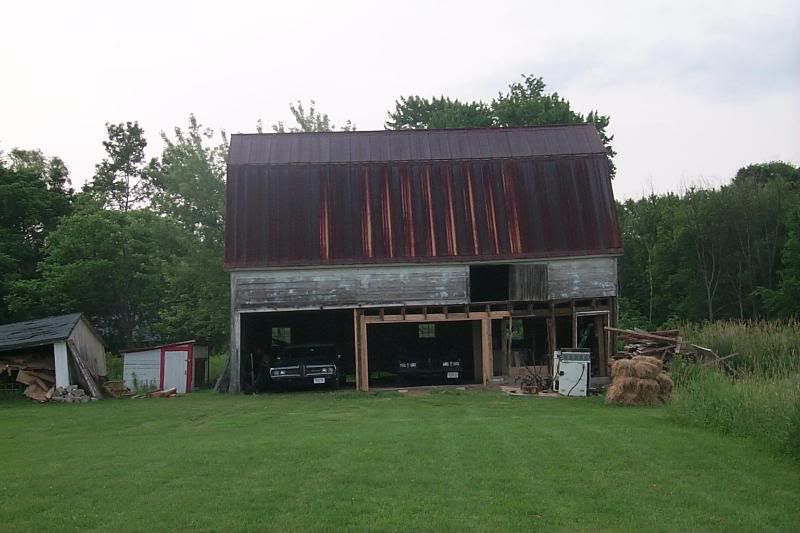 The new sills are made from hemlock, I think 6x6 or 8x8, I can't recall. In fact, I think all of the lumber that Chum (a Cambodian fellow) and I used was hemlock from a local mill. 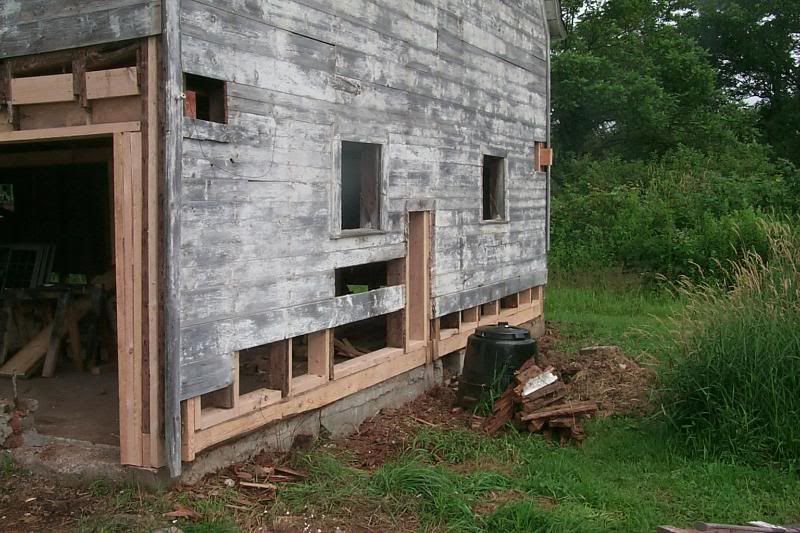 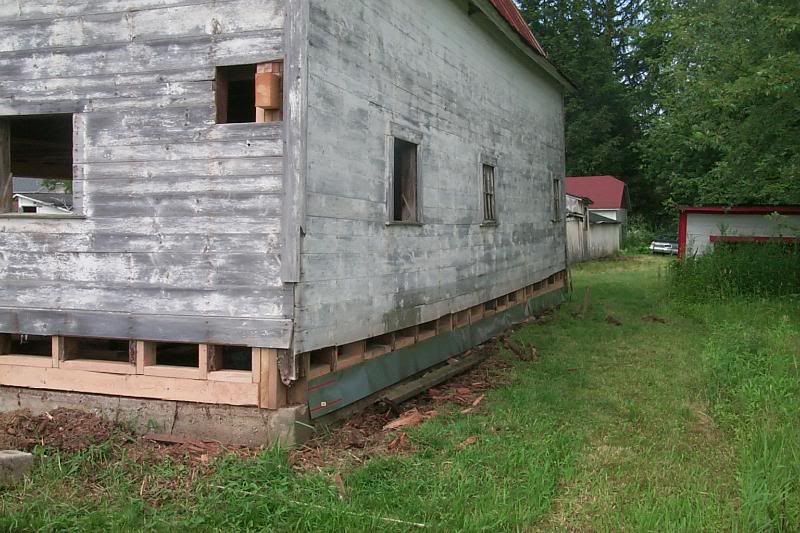 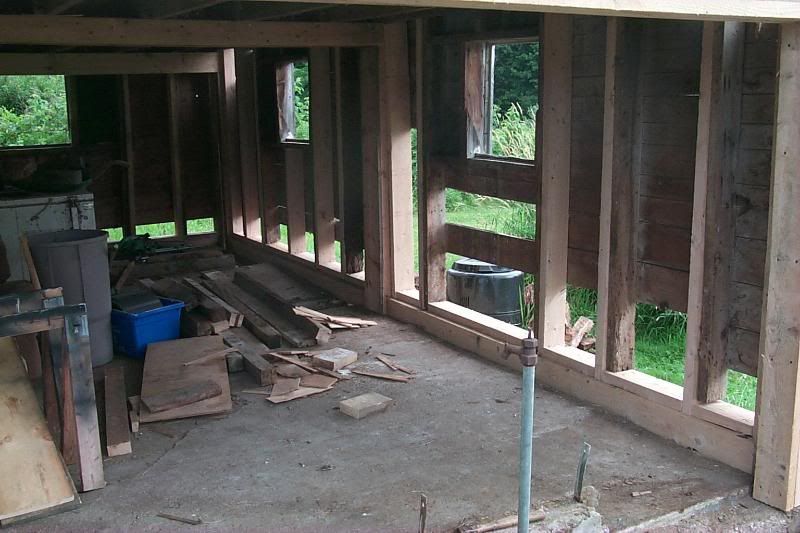 In this shot, you can see some of the column and header work that Chum did, and the new windows that we cut into the east wall of the barn, where the old cow/pig stalls were. 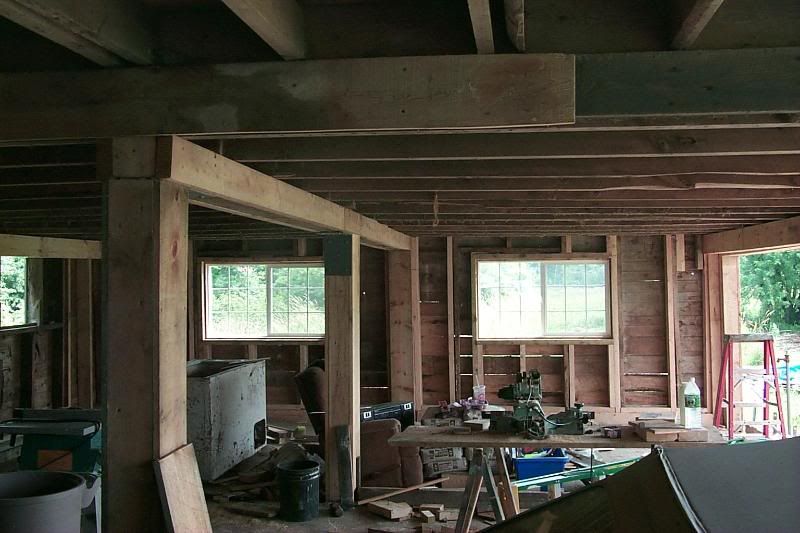 A view of the two new east-wall windows. We also added three new windows to the back (north) wall. 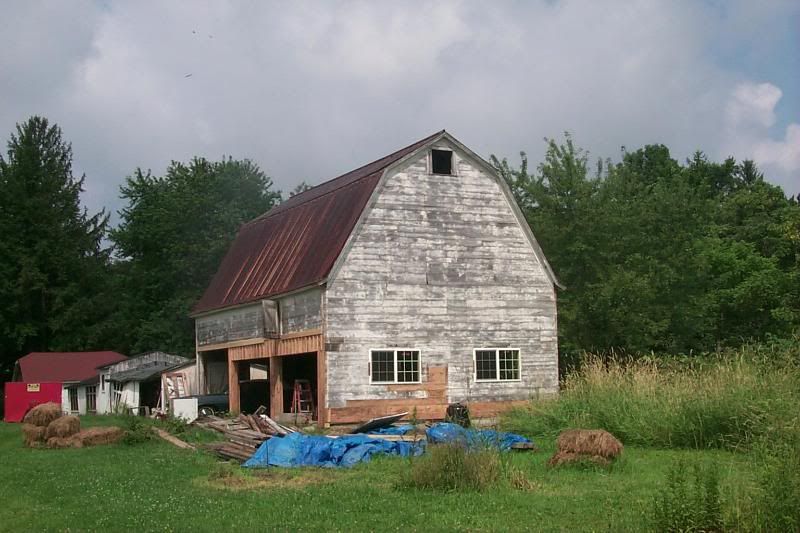 The west wall of the barn was sort of like a ski slope: it gradually curved out from the top to the bottom. Chum did some work to reinforce/recreate the corner post, using a bunch of dimensional lumber. He also dug out the old cracked concrete chunk that was under this corner of the barn, and poured a new footer. Despite not doing what I would call a professional job, the footer remains uncracked and doesn't seem to have settled; I just checked it today. 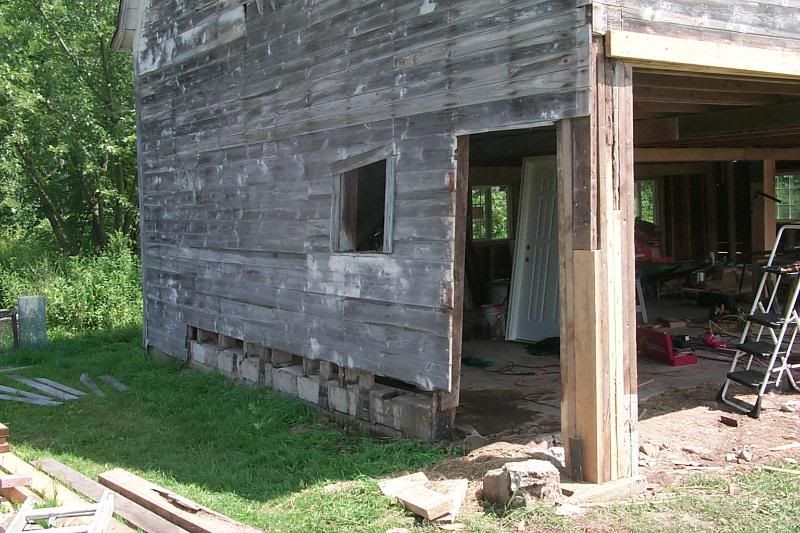 This picture should give you a sense of how much the bottom of that wall kicked out. Also, this is the one side of the barn that we didn't put a new sill on. There is no sill. For some reason, the 2x framing just comes down and rests on blocks, unlike the other three sides of the structure. 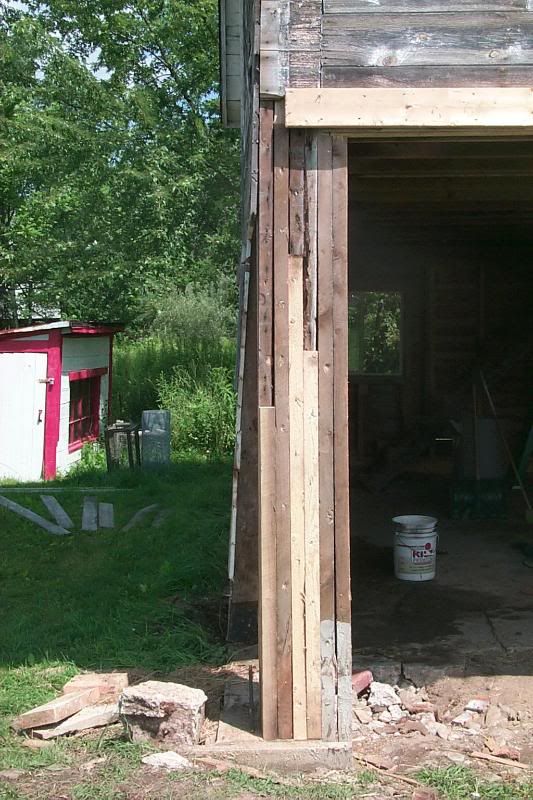 Chum got it much straighter. The whole barn still has slopes and twists and leans and bends, but it is better than it was. 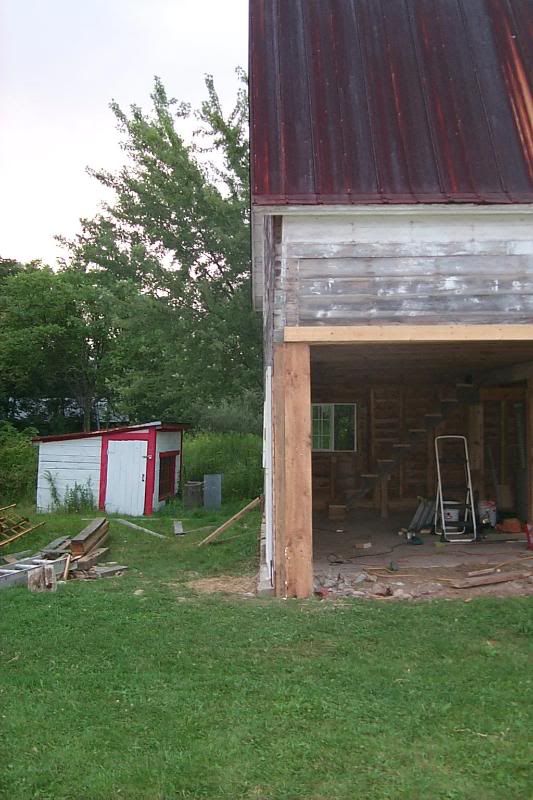 We added one window to the west wall, and an entry door. Chum did not do a very good job installing this door, and I never use it. In fact, I think I lost the key for it. I always just enter through the equipment bays. 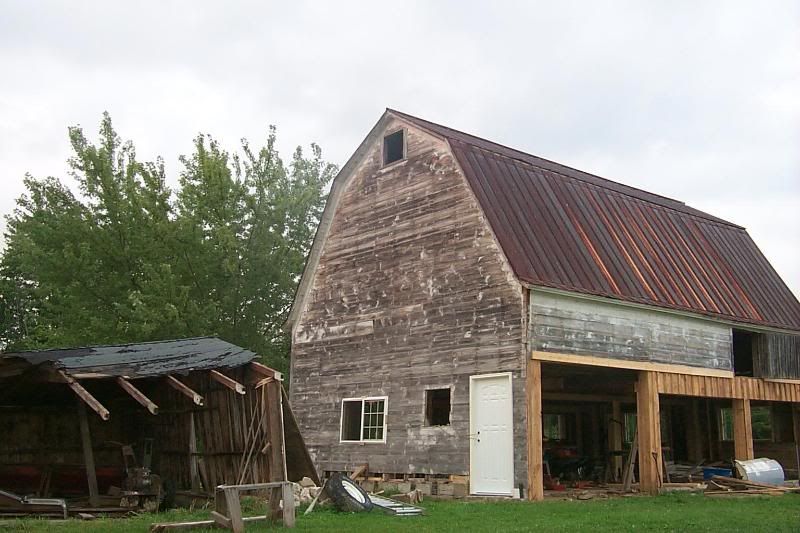 After Chum left, I power washed most of the siding and then painted it. It looks great in these pics. The work has not held up, though, and everything looks much less bright today. I will post those, most recent pics later. 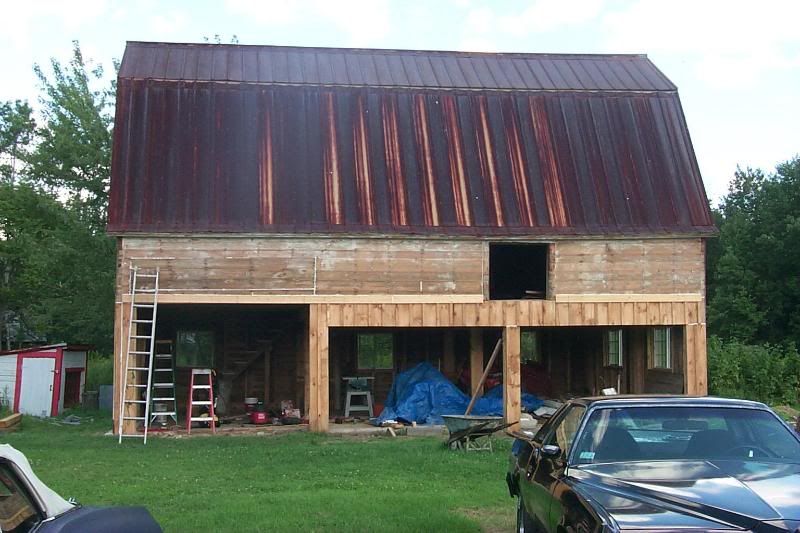 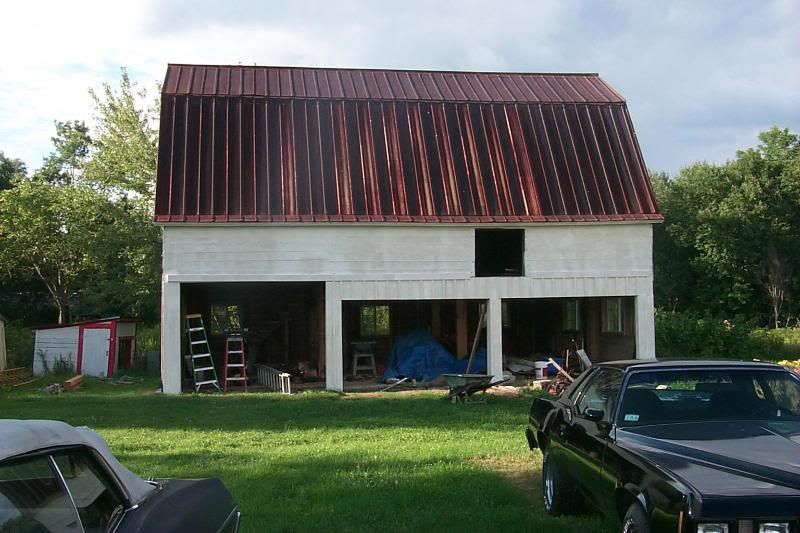 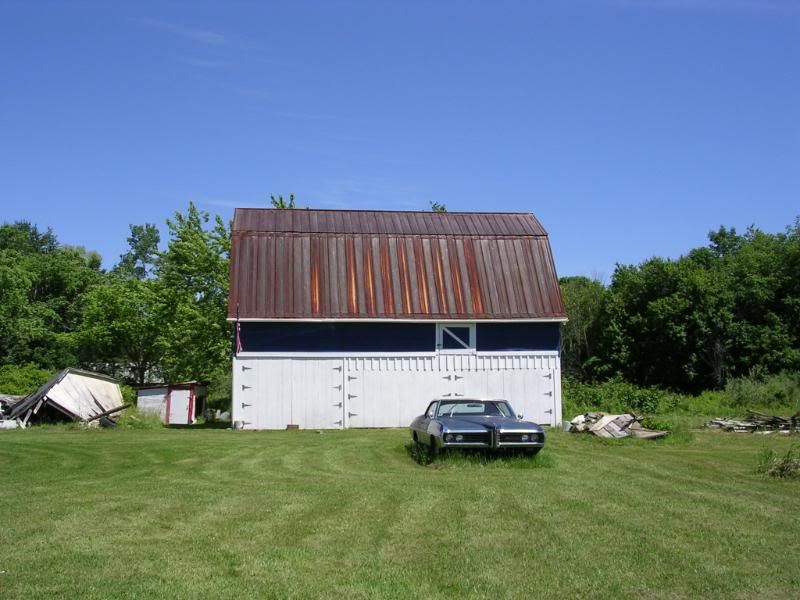 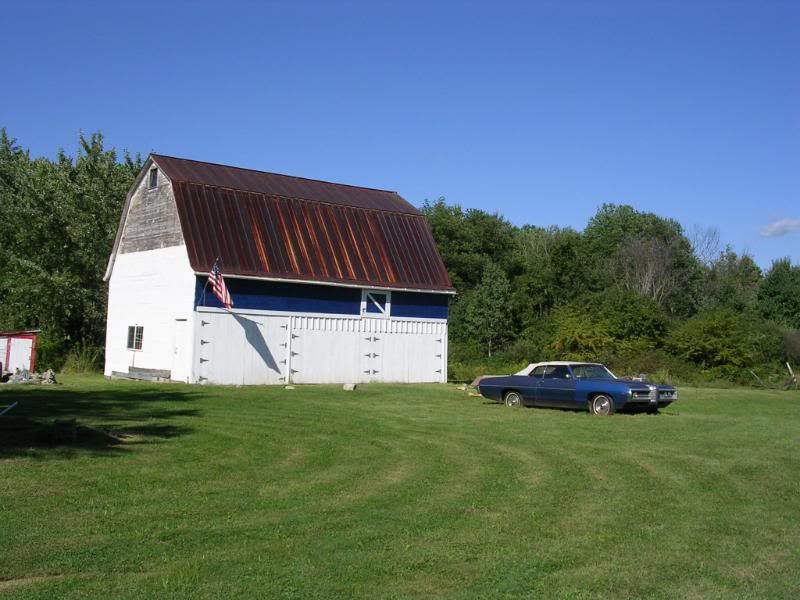 |
|
|
|
Post by Dave on Jan 18, 2013 0:10:55 GMT -6
Great post Bull.
That is exactly the kind of posts we are looking for. You have set the bar for post quality at a real high.
|
|
|
|
Post by BSAschields on Jan 18, 2013 11:26:09 GMT -6
Beautiful Job Bull . I want to add window to mine as well but I want it look original as well. I like the way your turned out
|
|
chaz
New Member

Posts: 22
|
Post by chaz on Jan 19, 2013 17:43:04 GMT -6
I admire anyone who will tackle an old barn. I realized it was more than I could bite off so I chickened out and built a new one.
Your work is top drawer. congratulations on the progress!
|
|
|
|
Post by tarnished on Jan 22, 2013 19:09:15 GMT -6
Great Barn Bull. So much potential. I followed you on other site, and though your efforts were great. That is pretty much how mine looked when I started, so I know what your facing. Remember: It doesn't have to be done in a week. Once you have it water proof, it will stand and wait for your attention. Just look at what you will have when your through. Every time you walk in, you can feel your gramps patting ya on the back. Grate job! Keep us posted.
John
|
|
|
|
Post by threej on Jan 23, 2013 22:02:10 GMT -6
Looks great, hope mine ends up looking as nice as yours.
|
|
chaz
New Member

Posts: 22
|
Post by chaz on Jan 26, 2013 12:06:55 GMT -6
Really nice work! What a great looking barn!
|
|
Bull
New Member

Posts: 13
|
Post by Bull on Jan 26, 2013 19:57:42 GMT -6
I'd like to thank you for your interest and your positive comments.
I do really like this barn, but at the same time it is not very functional. Because the siding has huge gaps and holes and the doors are rough and don't seal at all, the building is about as "open" as it can get. Bats, mice, and whatever else are free to get in there. The upstairs is essentially a hazmat zone, with all the bat guano and mouse crap up there. Consequently, UI can't really store anything up there. What I do have up there, like old hardwood flooring that I was going to reuse and some old car parts, probably have to be thrown out.
Downstairs, I have a '76 Trans Am in one bay, my Bolens/Iseki diesel tractor and mower in another, and assorted "stuff" in the third bay. The space isn't used efficiently, and some of the stuff should probably be thrown out.
I'd like to be able to work out there. But again, because the building is so open, and rodent-prone, and there is no electricity or heat, it's not really a place to do anything.
I'd love to put on new siding, pour a new floor, and tighten up everywhere that is loose. I have even played with the idea of turning the wall that has the three doors into a solid wall. Then, I could put one large door on a gable end. I could remove all or part of the second floor and have vertical height for a lift.
I'm afraid to do some of this for financial reasons, and because pulling a permit just means my taxes (already very high here) would go even higher.
There are also things I need help evaluating, but I don't have any connections with people who work on old barns. For example, I really don't know if the footer is adequate, or if it needs to be replaced with concrete piers or block. Because I'm not sure about the foundation, I am leery of tackling other projects, since it is unwise to build upon an poor base.
I am also concerned that the building is moving. Upstairs, part of the floor seems to be buckling upwards, directly above one of the beams carrying the weight in one of the bays. This suggests to me that the building is pushing down on that beam. And, while the fellow who helped me do all the work shown above straightened a couple of the walls, he didn't get them totally straight, just straighter.
I feel like the work I did bought me some time; the barn was in such sad shape before that it would almost surely have fallen apart had I not done something. But, the fellow who helped me was not a professional. I'm not, either, but I have learned a lot since then and know that some of what he did was not really that great. For example, using hemlock for the sills rather than pressure treated wood. Also, the sills are not bolted to the foundation. He framed the headers for the windows by putting the 2x4s flat, rather than on their sides where their strength is. The list goes on.
Sorry to ramble. But, I think about this barn pretty much every day and would like to really make it a place that is fully usable and not just dirty storage. I envy the guys who are smart and talented enough to tackle a building like this all on their own.
|
|
|
|
Post by geezer on Mar 10, 2013 11:42:47 GMT -6
Great post Bull. That is exactly the kind of posts we are looking for. You have set the bar for post quality at a real high. NICE OLD BARN BULL KEEP UP THE GOOD WORK. |
|
Paul
New Member

Posts: 18 
|
Post by Paul on Mar 17, 2013 23:00:33 GMT -6
I'd like to thank you for your interest and your positive comments. I do really like this barn, but at the same time it is not very functional. Because the siding has huge gaps and holes and the doors are rough and don't seal at all, the building is about as "open" as it can get. Bats, mice, and whatever else are free to get in there. The upstairs is essentially a hazmat zone, with all the bat guano and mouse crap up there. Consequently, UI can't really store anything up there. What I do have up there, like old hardwood flooring that I was going to reuse and some old car parts, probably have to be thrown out. Downstairs, I have a '76 Trans Am in one bay, my Bolens/Iseki diesel tractor and mower in another, and assorted "stuff" in the third bay. The space isn't used efficiently, and some of the stuff should probably be thrown out. I'd like to be able to work out there. But again, because the building is so open, and rodent-prone, and there is no electricity or heat, it's not really a place to do anything. I'd love to put on new siding, pour a new floor, and tighten up everywhere that is loose. I have even played with the idea of turning the wall that has the three doors into a solid wall. Then, I could put one large door on a gable end. I could remove all or part of the second floor and have vertical height for a lift. I'm afraid to do some of this for financial reasons, and because pulling a permit just means my taxes (already very high here) would go even higher. There are also things I need help evaluating, but I don't have any connections with people who work on old barns. For example, I really don't know if the footer is adequate, or if it needs to be replaced with concrete piers or block. Because I'm not sure about the foundation, I am leery of tackling other projects, since it is unwise to build upon an poor base. I am also concerned that the building is moving. Upstairs, part of the floor seems to be buckling upwards, directly above one of the beams carrying the weight in one of the bays. This suggests to me that the building is pushing down on that beam. And, while the fellow who helped me do all the work shown above straightened a couple of the walls, he didn't get them totally straight, just straighter. I feel like the work I did bought me some time; the barn was in such sad shape before that it would almost surely have fallen apart had I not done something. But, the fellow who helped me was not a professional. I'm not, either, but I have learned a lot since then and know that some of what he did was not really that great. For example, using hemlock for the sills rather than pressure treated wood. Also, the sills are not bolted to the foundation. He framed the headers for the windows by putting the 2x4s flat, rather than on their sides where their strength is. The list goes on. Sorry to ramble. But, I think about this barn pretty much every day and would like to really make it a place that is fully usable and not just dirty storage. I envy the guys who are smart and talented enough to tackle a building like this all on their own.
|
|
buiboy
Junior Member
 
Posts: 71 
|
Post by buiboy on Mar 27, 2013 17:24:36 GMT -6
Bull, I respect people willing to put the money and effort to save an old barn. You're doing a great job! It's easy to just tear it down and be done with it but then it's gone forever. Also I want to thank you as you are the one from the GJ that sent me to this site. I always followed Dave's post on the GJ as well.
I'll see you on both sites. Mike
|
|
buiboy
Junior Member
 
Posts: 71 
|
Post by buiboy on Aug 22, 2013 19:46:25 GMT -6
Bull, any update on the barn? I've been away for some time now.
|
|
Bull
New Member

Posts: 13
|
Post by Bull on Aug 9, 2014 22:54:57 GMT -6
Oh, boy. I've been away, too. It's inexcusable, really. I just can't keep up with all my forums  I do have an update on the barn, but it isn't good. The building is definitely leaning again. The work done years ago to save it clearly was a time-buying measure. I don't even go upstairs anymore because I honestly believe the air is unhealthy to breathe. Pigeons are up there as well as other birds, bats, and I'm sure mice. I hate to say it, but I'm not feeling the love for this old thing at the moment.... |
|
|
|
Post by Dave on Aug 10, 2014 9:39:59 GMT -6
I hate to say it, but I'm not feeling the love for this old thing at the moment.... We hate to hear that as well, but than we are not in your shoes. If we can be of any help what so ever, please let us know.
|
|