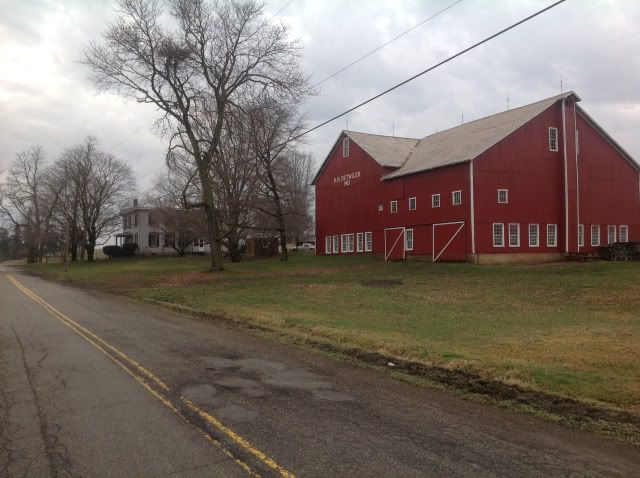|
|
Post by ohiosam on Mar 21, 2013 8:45:22 GMT -6
My barn in eastern Ohio. Built in 1913 by my grandpa. The barn is 40x70 and the straw shed is 30x60.    Slowly been restoring it. Hope to rebuild the barn bridge this year. |
|
buiboy
Junior Member
 
Posts: 71 
|
Post by buiboy on Mar 21, 2013 18:38:04 GMT -6
Wow looks nice and straight. Thanks for sharing.
|
|
|
|
Post by tarnished on Mar 26, 2013 18:24:40 GMT -6
Welcome Sam. Another fan of Ohio barns here. You'll like it here!  Great old barn and home place. Did your G'dad build house as well? Wonderful shot of the interior, imagine all the hand work to get this done back then! Amazing! Could you explain the barn/hay shed? Is the hay shed the end with the 2 sliding doors? Was the interior picture of the hay shed? Is that a grain elevator at the end of the shed? Missed what the bridge is for?? Looks dam good for 100!  John |
|
|
|
Post by ohiosam on Mar 26, 2013 19:25:50 GMT -6
John,
The house is older, my great-grandparents built it in 1861.
I guess the term straw shed is somewhat a local term. The straw shed is an extension that is perpendicular to the main barn. It came about with the use of threshing machines. The thresher sat on the barn floor and blew the straw to the rear of the barn. This type of barn is often called a three end or three gable barn. Most barns the straw shed was an addition but in my barn was part of the original structure. The first interior picture is looking up into the straw shed. There are more pics in the "gallery" section of straw shed.
Barn bridge might also be a local term for the ramp on a bank barn.
Sam
|
|
|
|
Post by BSAschields on Apr 26, 2013 8:23:06 GMT -6
WOW! Very nice Welcome...
|
|