|
|
Post by ohiosam on Apr 6, 2014 15:57:43 GMT -6
Work is supposed to start tomorrow rebuilding the barn wall. It was pushing in and a few years ago I dug the dirt away to limit further damage. It's going to take about 1000 12" blocks. Here's the before pics. 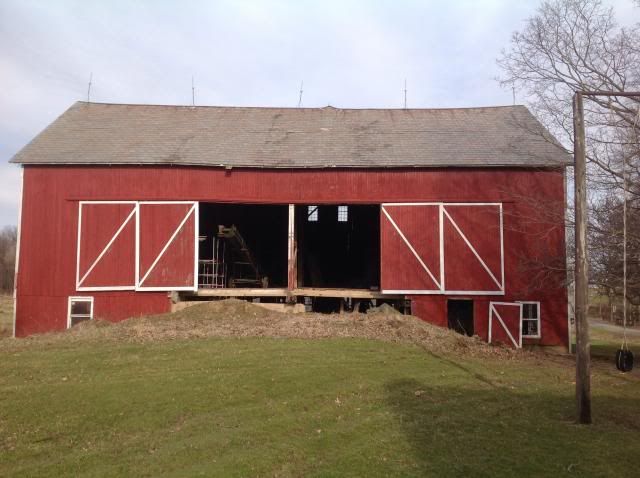 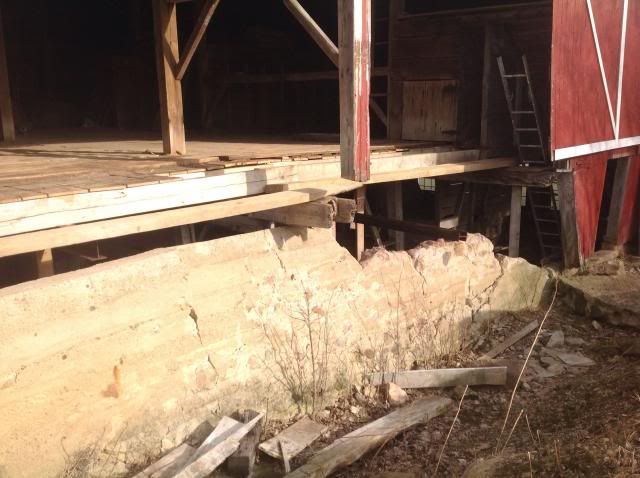 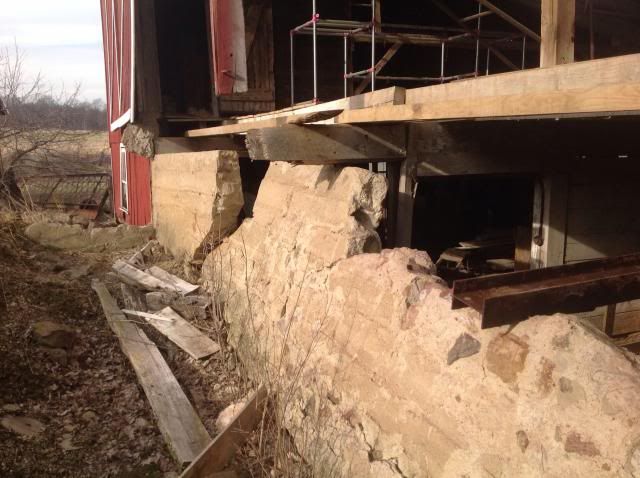 I'll post pics as the work progresses. |
|
|
|
Post by Dave on Apr 7, 2014 9:13:56 GMT -6
This will be a great project to follow. Thanks for posting it.
|
|
|
|
Post by ohiosam on Apr 10, 2014 19:22:51 GMT -6
Poured the footer today, if the rain forecasted isn't too bad they should start laying block tomorrow. 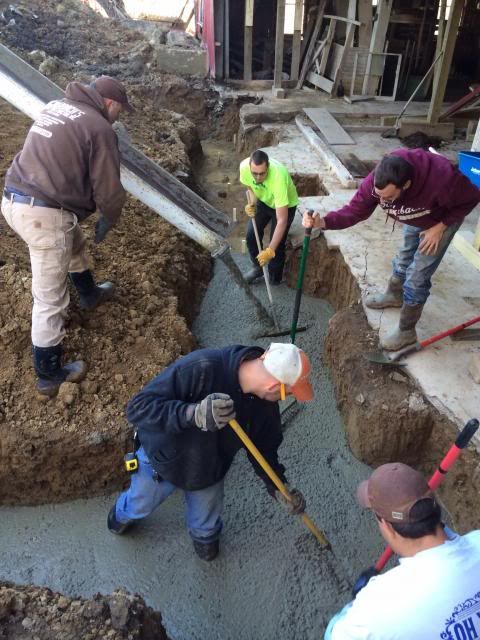 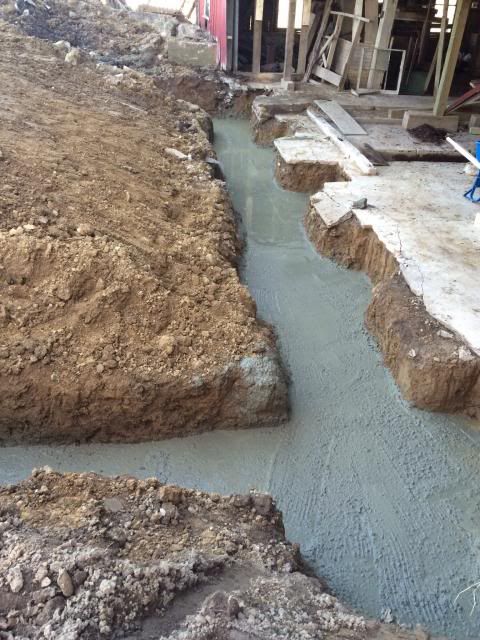 |
|
|
|
Post by ohiosam on Apr 12, 2014 18:15:22 GMT -6
The mason started laying block today. 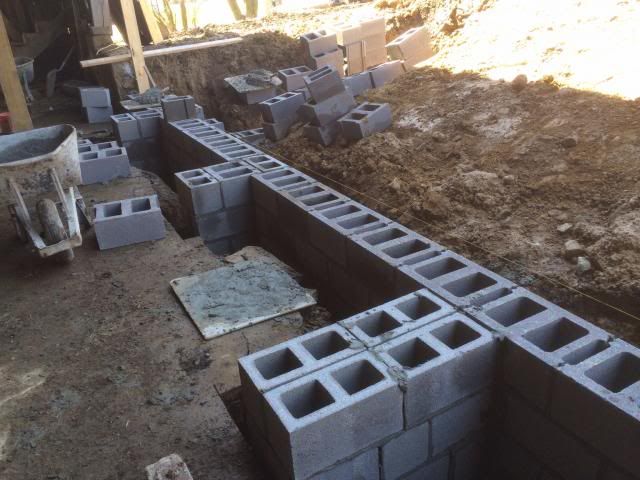 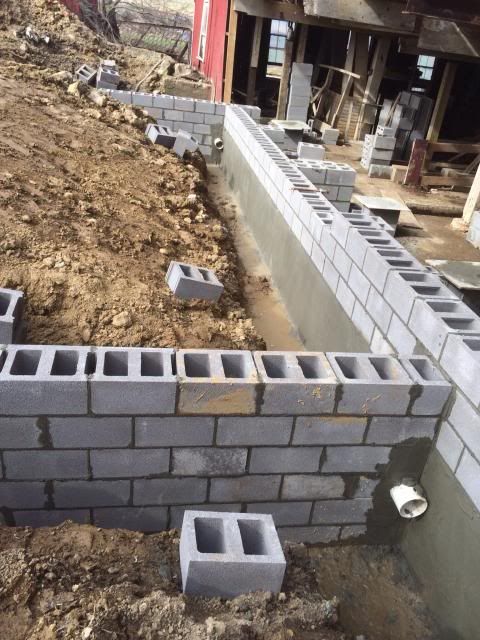 |
|
|
|
Post by ohiosam on Apr 15, 2014 16:39:38 GMT -6
Inspite of rain, sleet and snow the mason is making progress. 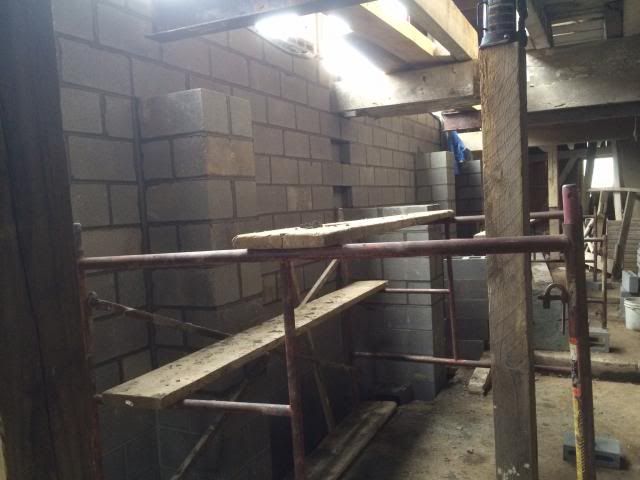 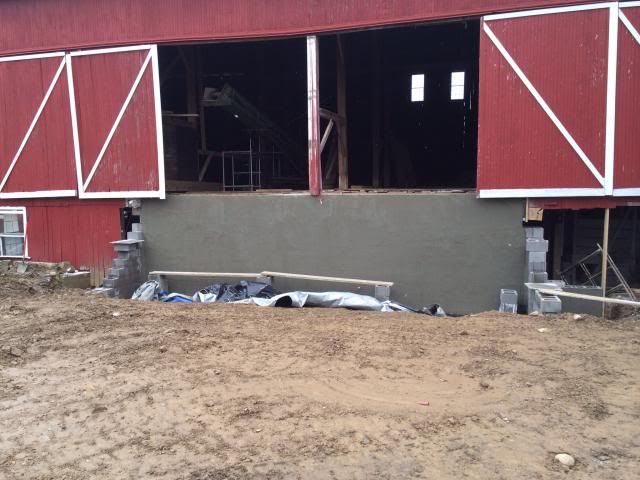 |
|
|
|
Post by ohiosam on Apr 21, 2014 17:30:29 GMT -6
Friday they filled the block with rebar and concrete" 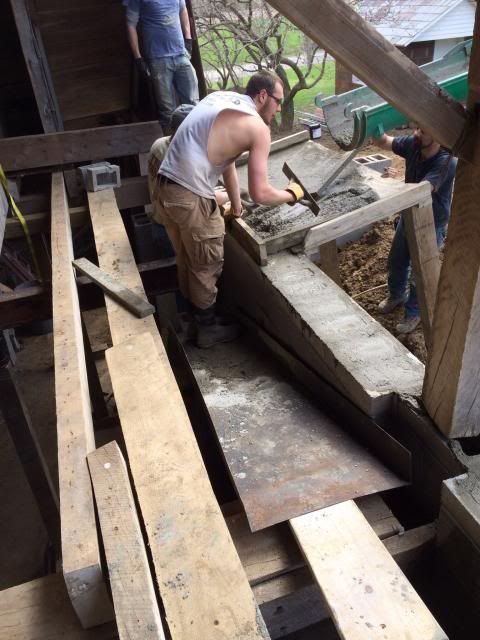 Today they let the beams back down on the pilasters. 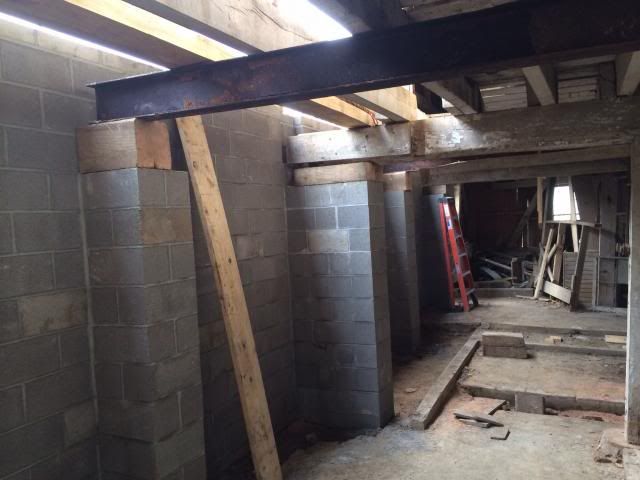 |
|
|
|
Post by ohiosam on Apr 28, 2014 18:42:51 GMT -6
The contractor finished Friday, now I've got a bunch to do. We worked on the floor today. Had to replace the first 2 rows of floor joists. They're 4"x10"x16' ash that years ago I had sawn. We used new oak 1x for the bottom layer, top layer will be mostly the old original 2x planks but a few closest to the doors will be pressure treated. Oh and that post in the doorway was raised about 4". 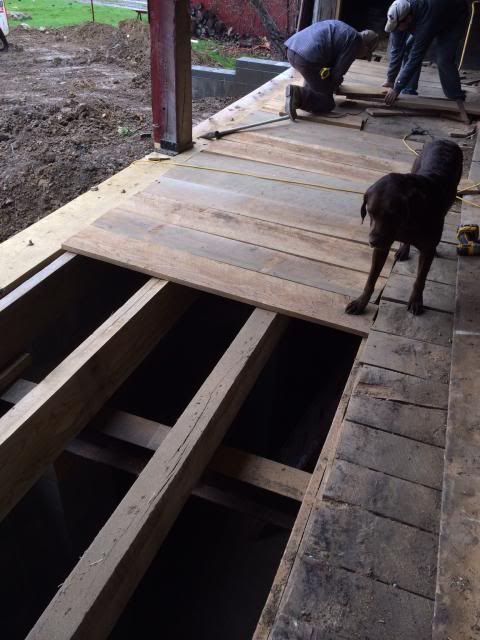 |
|
|
|
Post by brewswane on Apr 29, 2014 5:10:19 GMT -6
that sure does look good
|
|
|
|
Post by ohiosam on May 11, 2014 12:48:43 GMT -6
Not done backfilling yet but this is how it looks now. 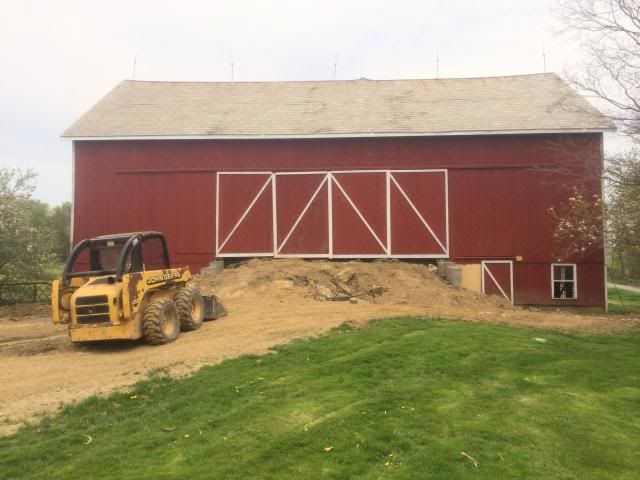 The floor just inside the doors. 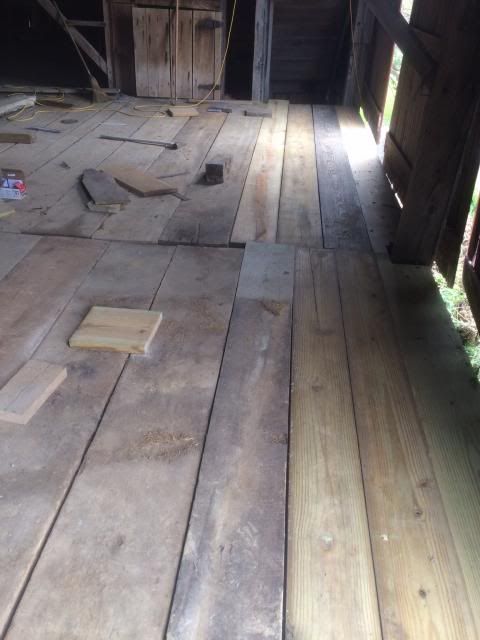 Started working on the straw shed floor. Some of the 4x10 joists were bowed so we scarfed some very old 2xs that were salvaged out of a church to them to get the floor reasonably level. 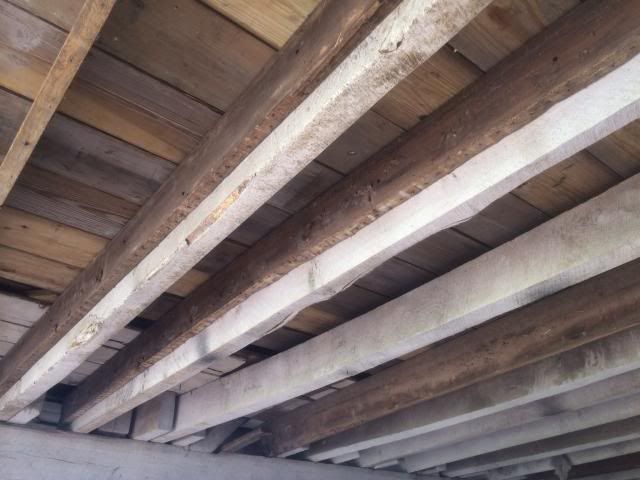 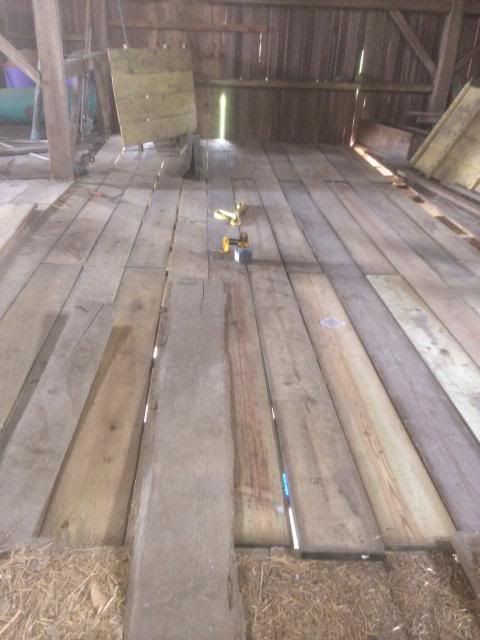 |
|
|
|
Post by Dave on May 11, 2014 16:41:10 GMT -6
Thanks for posting this, great save.
Would also like to see more picture of the rest of the barn.
Dave
|
|
|
|
Post by ohiosam on May 11, 2014 18:39:18 GMT -6
Sure Dave. The barn is 40x70 with a 30x60 straw shed. The straw shed is the part that's perpendicular to the barn. Built in 1913. Here's a view from the other end. 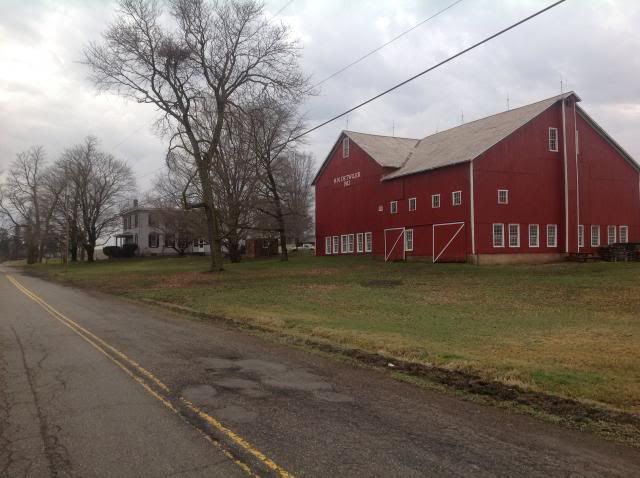 A few interior pics 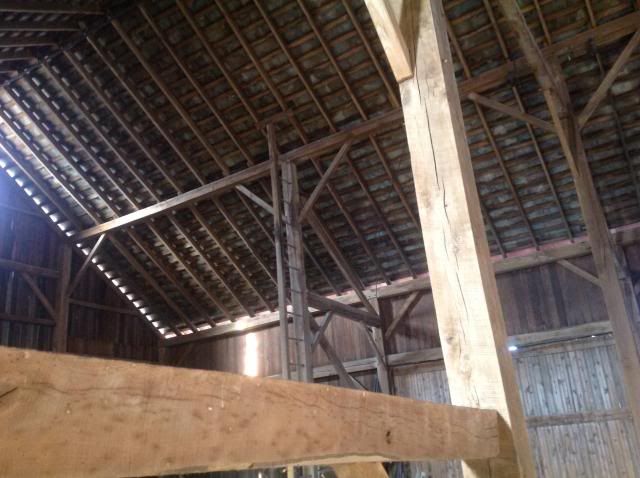 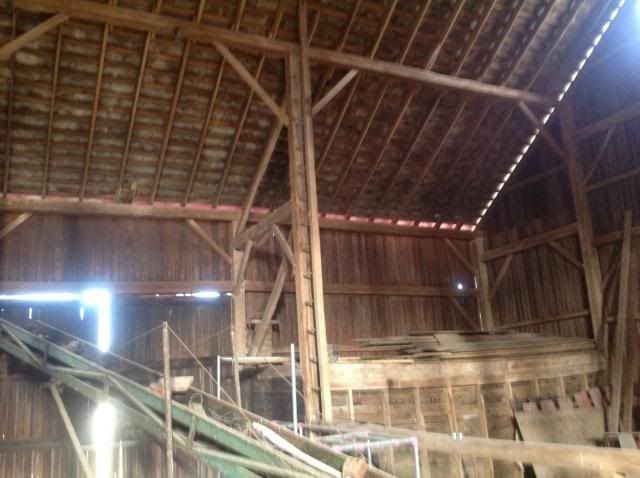 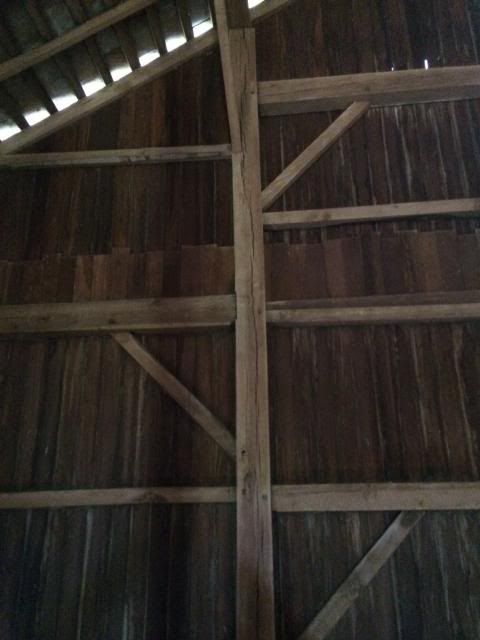 |
|
|
|
Post by ohiosam on May 11, 2014 20:26:41 GMT -6
An aerial pic 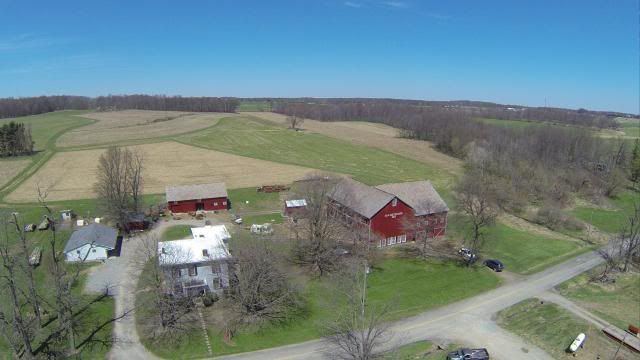 |
|
|
|
Post by Dave on May 12, 2014 7:22:56 GMT -6
Sure hope that there are other members that have enjoyed seeing this as much as we have. Very nice.
|
|
|
|
Post by ohiosam on May 13, 2014 15:18:17 GMT -6
Thanks Dave. I'll let the ground settle for a few weeks before final grading. Next big step is putting a new electrical service in. I'll have an electrician put in a 200 amp service. Next winter I'll do the wiring of lights and outlets.
|
|
|
|
Post by threej on May 14, 2014 7:06:19 GMT -6
Wow... Great save, and way to recycle. Can't wait to see more.
|
|